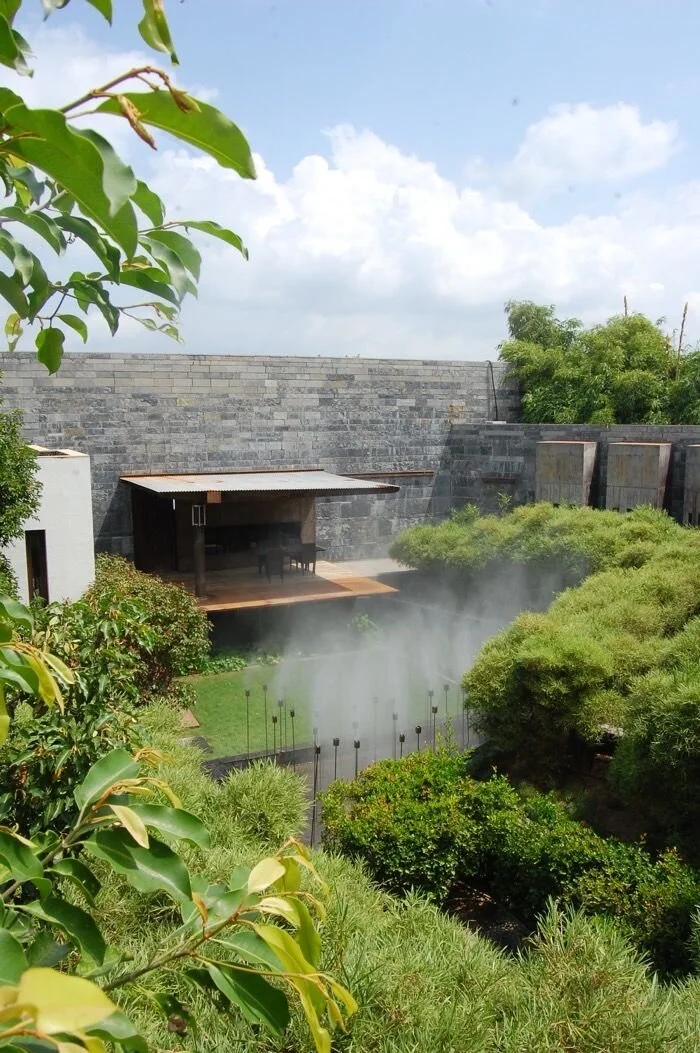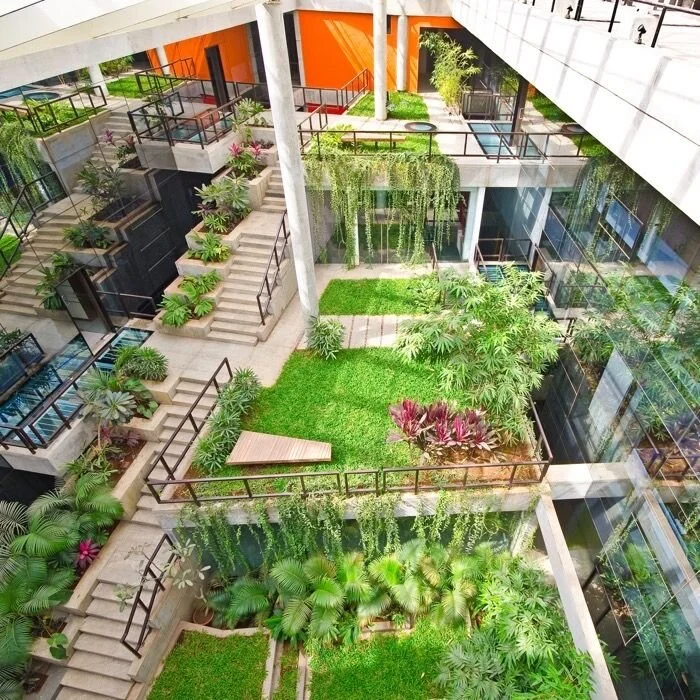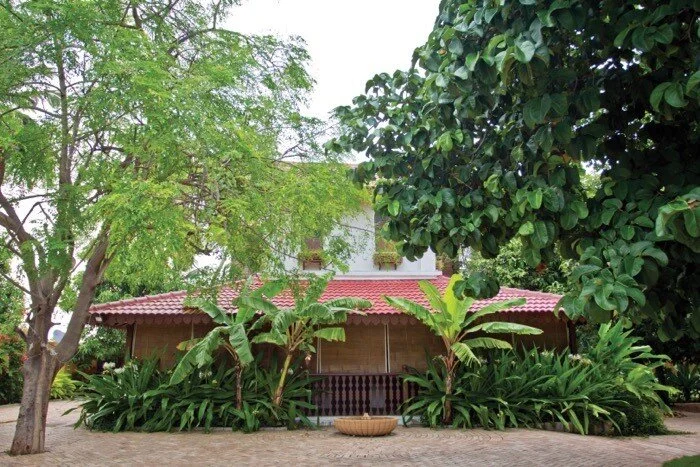Meet the Masters of Landscape: Who are the 3 Iconic Architects You Need to Know?
The evolution of readily available materials is increasingly forcing natural elements to become relegated to edges and margins of outdoor spaces: trees, plants, rocks are taking on a new form to accommodate modern design. SPEAK profile three of our favourite landscape Architects devoted to the preservation of natural design. Architects that focus on nature as the key element of their designs. These Architects embrace climate, topography and ecology and incorporate sustainability into their designs. Most importantly these Architects key projects try to forge the relationship between the modern consumer and nature and allow us to reconnect with all the elements that have seemingly been lost in modern design.
1. Prabhakar Bhagwat
A ‘Hidden Pond’ Photograph Credit Prabhakar B. Bhagwat
‘Mist Garden’ Photograph Credit Prabhakar B. Bhagwat.
Prabhakar Bhagwat’s architectural career began in 1971. With over 900 commissions to date spanning five decades, Bhagwat is a stalwart within the industry. From complex projects such as nuclear power stations, heritage sites and a basalt mine, Bhagwat likes to challenge himself and take on the types of projects that look impossible. The extensive portfolio of projects demonstrates master craftsmanship and architecture with a gentle focus on the irrigation, filtration and heritage of the space.
Operating from Mumbai and Ahmedabad in India the firm’s ethos is based on the principles of uncompromising ethics, intense design processes, the pursuit of knowledge, and commitment to the outstanding design.
Outstanding work includes the ‘Halfway Retreat’. A house on the outskirts of Ahmedabad. Bhagwat’s inspiration behind the design came from the Author Tim Richardson, and his book “Futurescapes”, which describes the landscape design of the house based on the notion of discontinuity; “which means that each part of the house is distinguished as a discrete element.”
Bhagwat was particularly inspired by an excerpt from the book depicting how design philosophy has been applied – “A variety of courtyards have been introduced, all of them excitingly different from what has come before – there is the minimalist Eastern Garden of gravel and boulders alone, for example, as well as a wild garden of native grass, terraced lawns and shady groves.”
2. SAMA Landscape Architects
A tropical garden in a contemporary corporate office by, Photograph Credit: SAMA Architects.
SAMA Landscape Architects take inspiration for the wealth and variety of plants available, and how they respond to their habitats: from stark landscapes of Ladakh to the lush forests of Bandhavgarh and Corbett, from the stark dry yet abundant wildlife of Kenya to the wild and vivid greens of Sahyadris, SAMA Landscape Architects like to incorporate an abundance of plants that act as the showcase for their awe inspiring designs. The well-travelled duo Sameer Duraphe and Manjiri Mahajan started their Architecture firm in 2005, based in Pune their design focus explores the relationships between form, surfacing and outdoor constructions, earth, rock forms, bodies of water, plants, open space, and the general form, colour and character of the landscape.
“As landscape designers, we get to work with the elements of nature directly — the earth, water, plants, micro-organisms, the birds and everything in nature, We get to work with ‘life’ and we get to see it ‘grow’. So it is like bringing up a child!”- Manjiri Mahajan
Outstanding work includes the ‘Reflecting Pool’, which collects storm-water from the roof and redistributes it back in the surrounding miniature lake encasing the building. SAMA architects ethos is an emphasis on the relationship between people and the landscape, referred to as ‘Man and the Land’ . A focus on designs that love to integrate the surrounding topography as well as meet the needs of their clients. They are determined to connect the gap between nature and man by introducing their clients to flowers, plants, and ecology.
Recent projects include the headquarters of Core Architecture in Pimpri. The design centred and represented the company’s core beliefs, with a remit of the clients devotion to a landscape that could be environmentally ‘one’ with its green surroundings and built with minimum construction and maintenance work.
SAMA created a wedge-shaped space between the two wings of the buildings which were conceptualised as a valley between two rock outcrops. The wedge shape created a ‘ventury’ effect and the breeze generated reduced the heat from inside the office blocks. A lush ‘hillock’ was created to act as an effortless walk up or down and between the two wings, creating an experience which engages and connects with nature. Common activities placed in the central area were camouflaged with green curtains and plants. Landscaped steps lead to various levels and connected the areas. The space included also a large open water body, which reflected the existing environment filled with greenery.
3. Hemali Samant
Summer Retreat Photograph Credit: Hemali Samant
Hemali Samant is creating quite a stir within the landscape design, recently having received a special mention award in the landscape design category from ISOLA (India Society of Landscape Architects).
“It is very exciting to witness the process of a landscape in making. Nature can surprise one in so many ways. With each passing year, it gives a different dimension according to time and seasons.” - Hemali Samant
Operating in Mumbai and Surat, Samant believes in a hands-on approach to design and love to seamlessly weave both site and landscape. Samant’s projects explore native plants, local materials and techniques that individually respond to each biome, urban modernism and cultural context.
A recent project included a one-acre weekend home in Surat. Samant integrated modern elements combined with classic architecture, to create a symmetrical design using the trees to influence and reference the outer building.
Large leafy shrubs were chosen to reflect the angular shapes of the outer building and contracted the dark backdrop to the white textured walls and wooden verandas of the colonial home. Emphasis on the entrance of the colonial structure where a small roundabout was designed and defined by a circular paving pattern that complimented the symmetrical geometry of the main building structure.
The centre of the home was specially crafted around a grand stone water fountain with two banana trees along the vertical axis of the house. The combination of a juxtaposition of the ‘old’ and ‘new’ defined the true character of this design.
We hope you enjoyed this informative content.
Connect | Like | Share
Hello From Speak,
We relish the opportunity to home stage and create interior design’s that inspires. We love to maximise space, leverage colour, and blend architectural features with modern design.
Contact us to SPEAK about your home staging or interior design project’s. We would love to hear from you and explore the rich possibilities!





